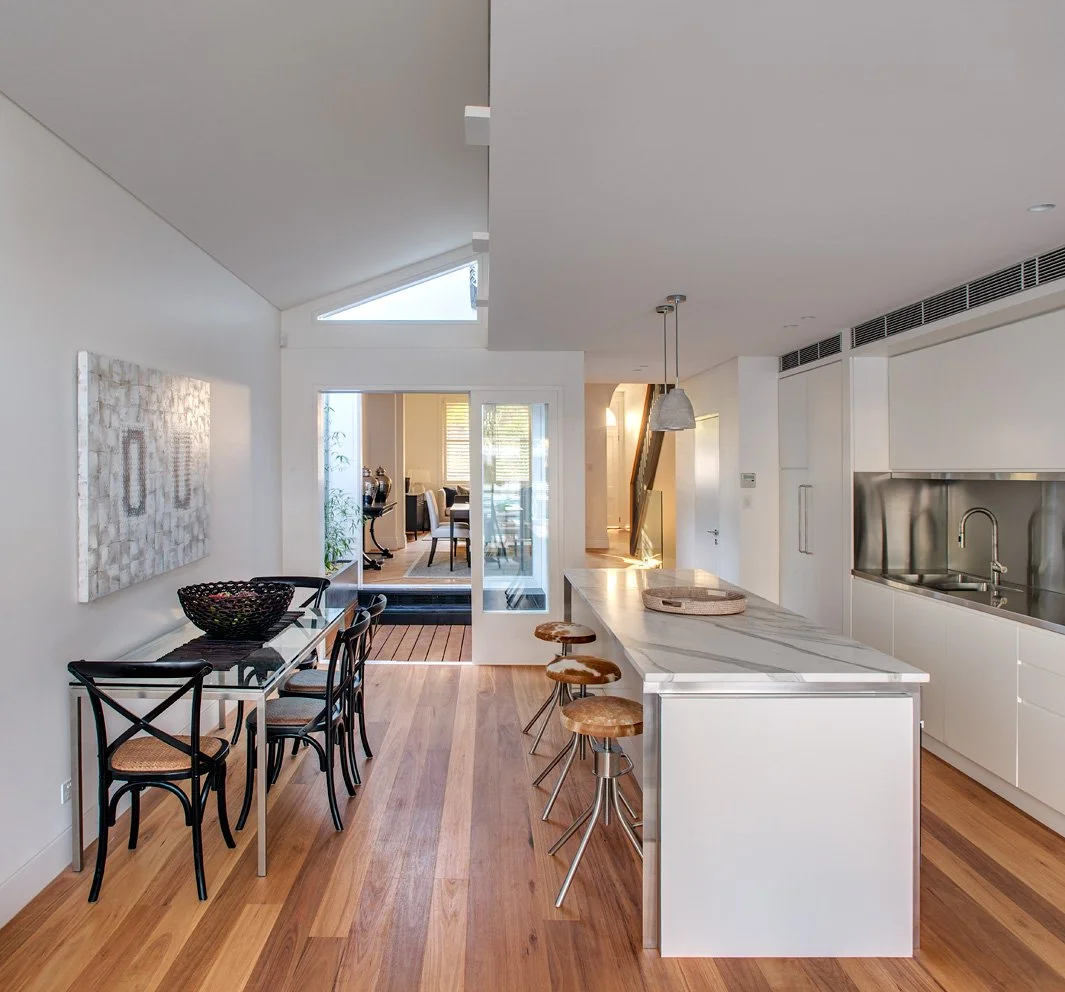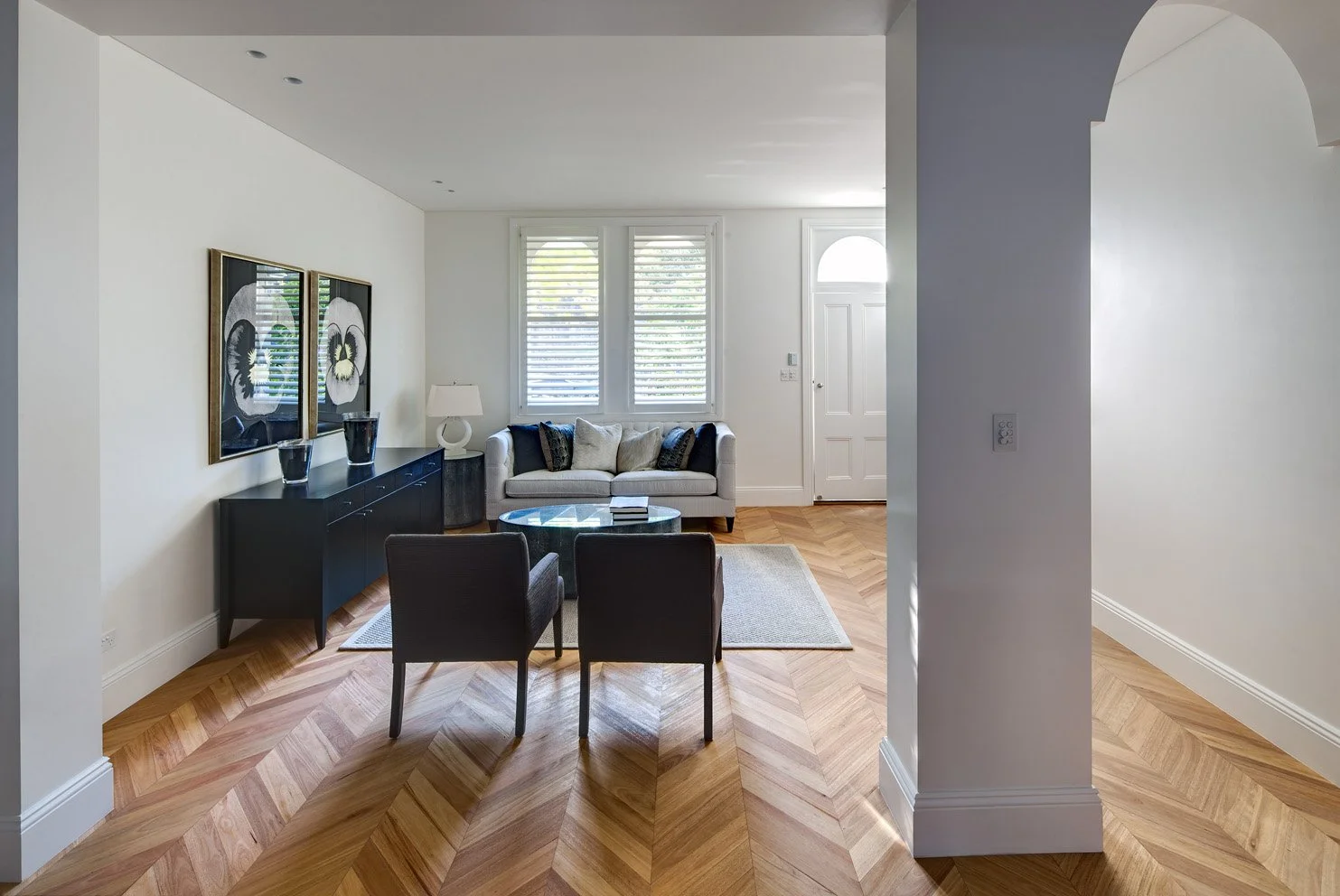This project was an adaptation of a classic Paddington terrace. The challenge was to achieve space, light and function for modern family living in a traditionally dark, damp and claustrophobic Victorian terrace. Works included the addition of a master bedroom and ensuite in the loft space, an extension to the rear and a complete renovation to the entire home.
The house features a central courtyard on the southern side with pop-up louvres to facilitate more natural light and ventilation than previously, signalling the end of the old and the beginning of the new.
To manage the merging the old and the new, an adaptive and innovative design approach was embraced as large section of the home needed to remain. This included maintaining the heritage facade, keeping the original basement and ground level parts of the main staircase, while the upper levels were new constructions, and utilising the existing basement space into a fully serviced laundry
















